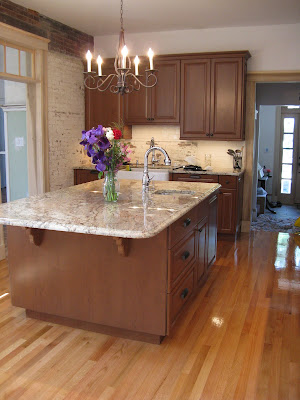
 After framing they spray the "cement" and smooth it out.
After framing they spray the "cement" and smooth it out.



The reason why we have big ruts in our our yard.


Wetting down the pool once or twice a day while it cures. Lauren says "I don't think it's worth having a pool if we have to do this every day."



The "mess" from the street.
 Eventually this will be a yard.
Eventually this will be a yard. 3.5' retaining wall at back of property goes here. Our yard will match the top of the pressure treated neighbor's wall.
3.5' retaining wall at back of property goes here. Our yard will match the top of the pressure treated neighbor's wall. Back retaining wall near other neighbor's retaining wall.
Back retaining wall near other neighbor's retaining wall.





































