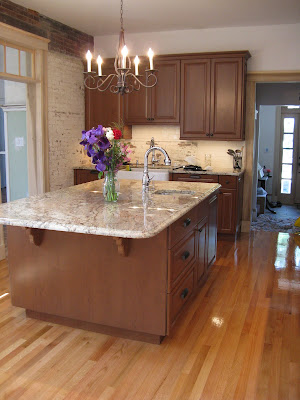 Framing out the pool - it's roughly 41' x 28' in an L shape. Because of setbacks the smallest width is approx 11' by the entrance stairs and then it gets wider.
Framing out the pool - it's roughly 41' x 28' in an L shape. Because of setbacks the smallest width is approx 11' by the entrance stairs and then it gets wider.
Pool equipement will go behind the garage next to the AC units.
 Hayden came over to watch the backhoe and dump truck. What a wonderful outing for a 3 year old boy. He cannot wait for the pool. It was only 90 and humid today. They said about 6 weeks to the finished pool.
Hayden came over to watch the backhoe and dump truck. What a wonderful outing for a 3 year old boy. He cannot wait for the pool. It was only 90 and humid today. They said about 6 weeks to the finished pool.

 Digging the trench for the equipment pipes from the back of the garage to the pool. This is the view from the kitchen. The bluestone patio will be out this door.
Digging the trench for the equipment pipes from the back of the garage to the pool. This is the view from the kitchen. The bluestone patio will be out this door.
 Kim and Jacob in the shade
Kim and Jacob in the shade 
 Day 2 - pool dug and spreading final rocks at bottom of pool. Adding a dry well for 3 downspouts to keep water away from pool and our foundation. One downspout occasionaly gave us a small puddle in the basement. Hopefully this will not happend anymore.
Day 2 - pool dug and spreading final rocks at bottom of pool. Adding a dry well for 3 downspouts to keep water away from pool and our foundation. One downspout occasionaly gave us a small puddle in the basement. Hopefully this will not happend anymore.
 Hayden came over to watch the backhoe and dump truck. What a wonderful outing for a 3 year old boy. He cannot wait for the pool. It was only 90 and humid today. They said about 6 weeks to the finished pool.
Hayden came over to watch the backhoe and dump truck. What a wonderful outing for a 3 year old boy. He cannot wait for the pool. It was only 90 and humid today. They said about 6 weeks to the finished pool.
 Digging the trench for the equipment pipes from the back of the garage to the pool. This is the view from the kitchen. The bluestone patio will be out this door.
Digging the trench for the equipment pipes from the back of the garage to the pool. This is the view from the kitchen. The bluestone patio will be out this door. Kim and Jacob in the shade
Kim and Jacob in the shade 
 Day 2 - pool dug and spreading final rocks at bottom of pool. Adding a dry well for 3 downspouts to keep water away from pool and our foundation. One downspout occasionaly gave us a small puddle in the basement. Hopefully this will not happend anymore.
Day 2 - pool dug and spreading final rocks at bottom of pool. Adding a dry well for 3 downspouts to keep water away from pool and our foundation. One downspout occasionaly gave us a small puddle in the basement. Hopefully this will not happend anymore. View from the kitchen window. The shallow end wraps around the house to the right. Most of the pool is 3' to 4.5' for games (volleyball, basketball, etc.) A small deep end at the far end.


























































