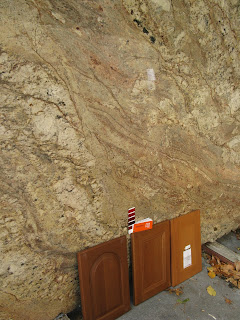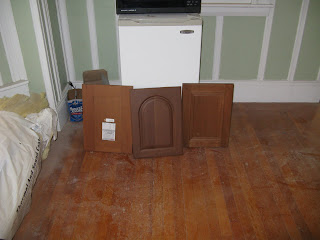Our kitchen had red counters and white counters, old cabinets, the frig in the middle of the room, no dishwasher and 2 radiators taking up space. We updated our heating to central air and heat and bought the lowest end Home Depot kitchen for $2k (cabinets, counters, sink, faucet, etc.) thinking that this was a temporary (4 year) fix. It was a huge improvement.
We finished half the attic into a guest room/play room and added a bathroom (shower only). Then we lived in CA for 16 months, the UK for 6 months and traveled extensively. When we got back we started detail planning. This took years.
We're now converting the house back to the original single family. I want to respect the house and keep as much of the original fabric as possible but still have it for modern living. I see us as caretakers for this home. Some contractors and architects wanted me to blow out all the walls and gut the house. If I wanted a modern house I would have bought one. We're keeping as much of the original footprint as possible.
These are our present projects:
- gutting 2 baths (and moving one wall)
- taking out one non original staircase and adding one where the original staircase was located
- moving a few doorways for better flow
- gutting the kitchen and adding 8 feet out the back with a half bath
- adding a mudroom
- updating ALL the electrical and plumbing (some of my pipes are the original from 1877 when they brought in the sewer lines and lots of knob and tube wiring)
- lots of structural work mainly in the basement
- lining a few fireplaces
- adding a home automation system
- roughing in the guest bath (we'll do the finish work ourselves)
- refinishing the the wood floors on the 1st level
- new heating system on 1st floor
- adding central air to 1st floor
- plus a few other things like wall light switches (!), ceiling lights in rooms that have none (!), etc. - you know, some of those modern conveniences most people enjoy today.
I'm reglazing, repairing and repainting the 30 1st floor 6 over 6 windows (John's helping), stripping woodwork, painting the whole house, buying all items like lights (30), plumbing fixtures, caninets, doors (custom and stock), pillars, staircase parts (lots of research) etc. coordinating my contractor with MY subs (window repair, HVAC, floor guy, roofer, etc). I've been working with an architect since 3/08.
Presently, our addition framing is almost done (waiting for a door) and most of the demo is finished on the 1st floor. (We're living on the 2nd floor). The plumbing and electrician will rough in the 1st floor over the next few weeks and then the contractor will break thru to our floor after Thanksgiving. He will then go gun-ho until finished. He expects to be done Jan/Feb.
My scanner isn't the greatest and most of these drawings are on 11 x14 pages but you will get the idea. Here are the updates to the 1st floor. The kitchen is chopped off but it's included in the kitchen blog. The staircase is moving back to the center of the house. The study in the bottom right is the billiards room where the "new" fireplace is located. You can see a little bit of our mudroom at the bottom right - right of the basement stairs. The top of the picture is south.

Here's the 2nd floor updates. Bedroom 2 is getting a walkin closet from the old staircase. Also a linen closet will be carved out of the space in the hall. The large closet from bedroom 2 will be used in the bathroom so we can move the washer and dryer into it and add a shower. (the washer and dryer are in the present 2nd floor pantry which will be the future guest bathroom). The unnamed room on the left in the middle is our present dining room. In phase III it will become our master bath. The space just above it in this drawing will become our walk in closet.

Here's how the front of the house will look when we're done. The new mudroom addition is immediately to the right of the garage. I cannot wait for our 6' x 12' mudroom! This part of the house is facing the street and west.

 This view is from the north side of our property line looking south onto our garage. To the left is the 8' kitchen half bath bump out. To the right of the garage is the new mudroom. These walls of the house are facing north.
This view is from the north side of our property line looking south onto our garage. To the left is the 8' kitchen half bath bump out. To the right of the garage is the new mudroom. These walls of the house are facing north. This will give you an idea on some of our electrical updates on the 1st floor. Notice all those new wall switches - there's only 3 in the 1st floor now!! Some of the rooms don't have ceiling lights.
This will give you an idea on some of our electrical updates on the 1st floor. Notice all those new wall switches - there's only 3 in the 1st floor now!! Some of the rooms don't have ceiling lights.
We're also planning a full backyard renovation with inground pool. I'm working with a historic landscape designer and want to use plants from the 1850's or earlier. She designs period gardens for modern living. We hope to have the pool in by late spring. Kitchen is my main focus but I have a lot of other things going on. And renovating a very old house there are many surprises in the walls. I'm still holding out for gold in the walls.
Phase II will be finishing the guest room suite in our present kitchen and adding a wine cellar in the basement. We expect to do most of the work ourselves.
Phase III (when we have more money) will be to complete our master bedroom suite. We will convert our present dining room into our master bath and convert our office into a walk in closet.
I think we have enough to fill our time (and take all our money).


 Another marble fireplace - this one will be in the sitting room. We will only use candles in it.
Another marble fireplace - this one will be in the sitting room. We will only use candles in it. A close up of this fireplace.
A close up of this fireplace. The 4th firplace on this floor. The marble mantle is painted - I need to figure how to get the paint off and not ruin the stone underneath. Any suggestions?
The 4th firplace on this floor. The marble mantle is painted - I need to figure how to get the paint off and not ruin the stone underneath. Any suggestions?

 I worked with my architect, got some suggestions from a few kitchen designers and then the final configuration from Garden Web people. I'm very happy with it. We will have a 48" red Blue Star 6 burner plus grill range, 2 dishwashers, 30" farmhouse sink, prep sink in the island, french door frig and an undercounter frig. I also have a big walk in pantry. We have a big island, built in benches around table and a lunch/sandwich area to the right of the frig. I was worry that it would be dark because all the cabinets are at the end with no windows but it isn't the case. (Click on the diagram and it will be larger).
I worked with my architect, got some suggestions from a few kitchen designers and then the final configuration from Garden Web people. I'm very happy with it. We will have a 48" red Blue Star 6 burner plus grill range, 2 dishwashers, 30" farmhouse sink, prep sink in the island, french door frig and an undercounter frig. I also have a big walk in pantry. We have a big island, built in benches around table and a lunch/sandwich area to the right of the frig. I was worry that it would be dark because all the cabinets are at the end with no windows but it isn't the case. (Click on the diagram and it will be larger).  If you have any recommendations I'm all ears. I hope to order cabinets this week or next. I'm getting Cabico cherry cabinets in a natural stain. I'm not sure what color. I also want a red stove. I was looking at the top color on the left, top 2 colors in the middle and bottom color on the right. I love the last color but it's "too" red and doesn't go with the granite as well as the others. The 1st one was the best "match" but too brown for me. I'm going with the top color in the middle.
If you have any recommendations I'm all ears. I hope to order cabinets this week or next. I'm getting Cabico cherry cabinets in a natural stain. I'm not sure what color. I also want a red stove. I was looking at the top color on the left, top 2 colors in the middle and bottom color on the right. I love the last color but it's "too" red and doesn't go with the granite as well as the others. The 1st one was the best "match" but too brown for me. I'm going with the top color in the middle.





















 The gutted kitchen looking west. The wall to the left of the door will hold 2 cabinets and my stove.
The gutted kitchen looking west. The wall to the left of the door will hold 2 cabinets and my stove. Windows and door are in. I was afraid there wasn't going to be enough natural light - but I was wrong.
Windows and door are in. I was afraid there wasn't going to be enough natural light - but I was wrong.






